History of the Dormitory
Seit seiner Eröffnung 1960 hat das Studentenwohnheim Geschwister Scholl e.V. eine reichhaltige Geschichte hinter sich. Nachfolgend berichten wir über die Bauphasen, der Veränderungen rund um Gebäude & Organisation, die Zusammenarbeit mit dem Marchionini-Heim sowie die Geschichte der Heimleitung.
History of the Dormitory
Since its opening in 1960, the Student Residence Geschwister Scholl e.V. has had a rich history. Below, we report on the construction phases, changes in and around the buildings and organization, collaboration with the Marchionini Dorm, and the history of the dormitory administration.
Construction of Building 1
Already in the founding year of the association, 1956, the collection of donations began. Thousands of “begging letters” were sent to individuals and businesses, accompanied by numerous conversations at every possible opportunity. The prominent names of the patron and the association’s founders, Bavaria’s Prime Minister Dr. Wilhelm Hoegner, University President Prof. Dr. Alfred Marchionini, Minister of Justice Dr. Fritz Koch, and Dr. Hans-Jochen Vogel, were instrumental. Within just two years, the necessary equity capital was raised, and a plot of land in ruins near the Munich universities was acquired by the city of Munich. The city sold it to the association and also granted a subsidy equal to the purchase price. Both are largely thanks to the then Mayor of Munich, Thomas Wimmer (SPD), who staunchly advocated for support of the dormitory from the city. Additionally, there were subsidies from the federal and state governments, a loan from the city savings bank, and an irrevocable advance rent payment from the Association of Social Democratic Academics. In return, the association committed to renting a 20m² office space on the ground floor at the usual rent price to the association and granting them usage rights for the common rooms. The rights from this contract were transferred to the Social Democratic University Federation, whose office was housed in the hostel until 1973.
The architects chosen for the construction were Werner and Grete Wirsing, esteemed pioneers of post-war modernism. Following thorough planning, which concluded on January 21, 1958, with the completion of the construction plans, the building commenced, and the foundation stone was laid on March 25, 1959. By the end of the year, Building 1, comprising 144 living spaces – 64 of which were double rooms – was completed and occupied. The grand opening took place on January 7, 1960, with total costs amounting to 1.2 million DM (Deutsche Marks). Werner Wirsing remained associated with the student residence and its sponsoring association as a member until his passing.
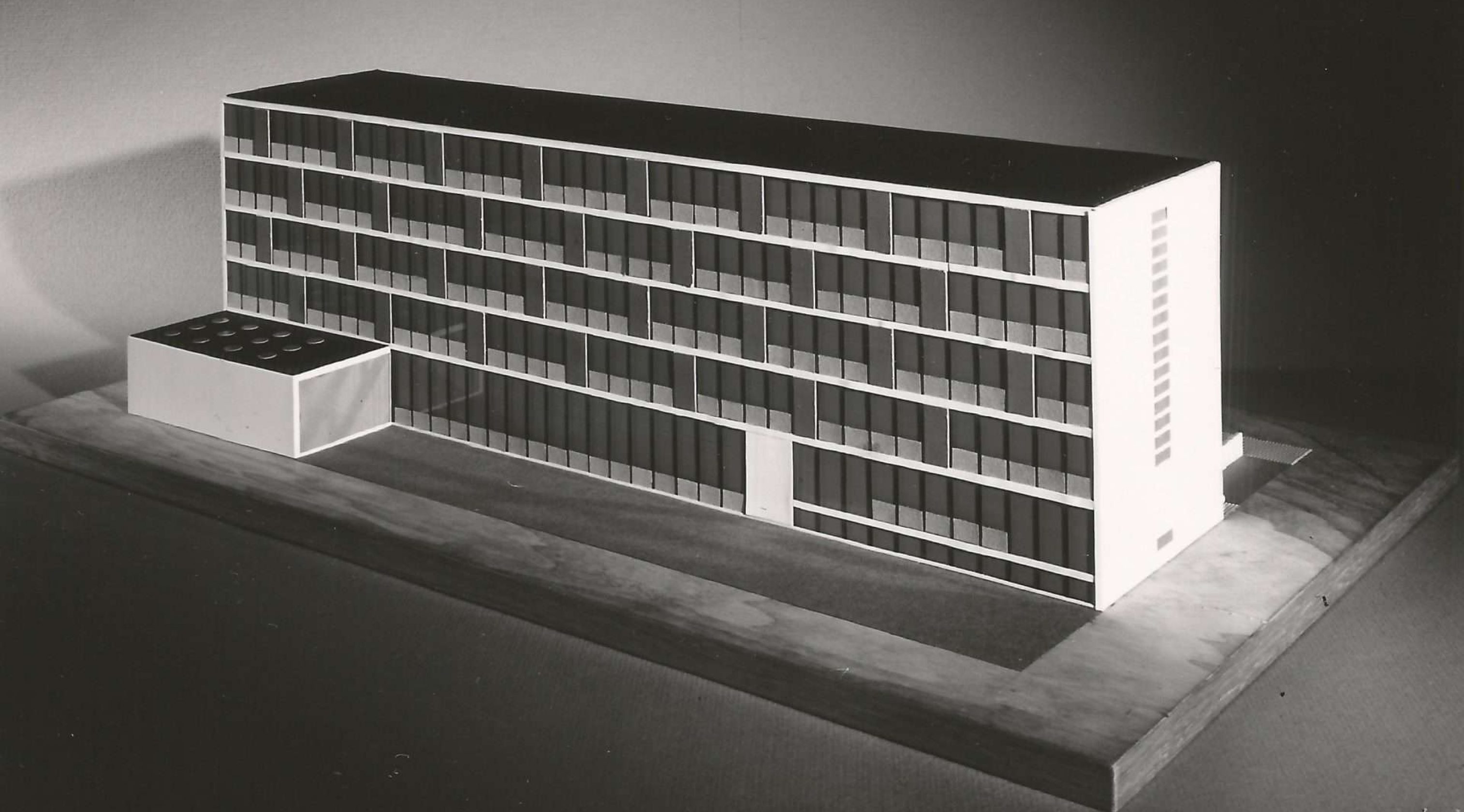
Model of Building 1 of the Schollheim by Werner and Grete Wirsing (provided by the Architecture Museum of the TUM)
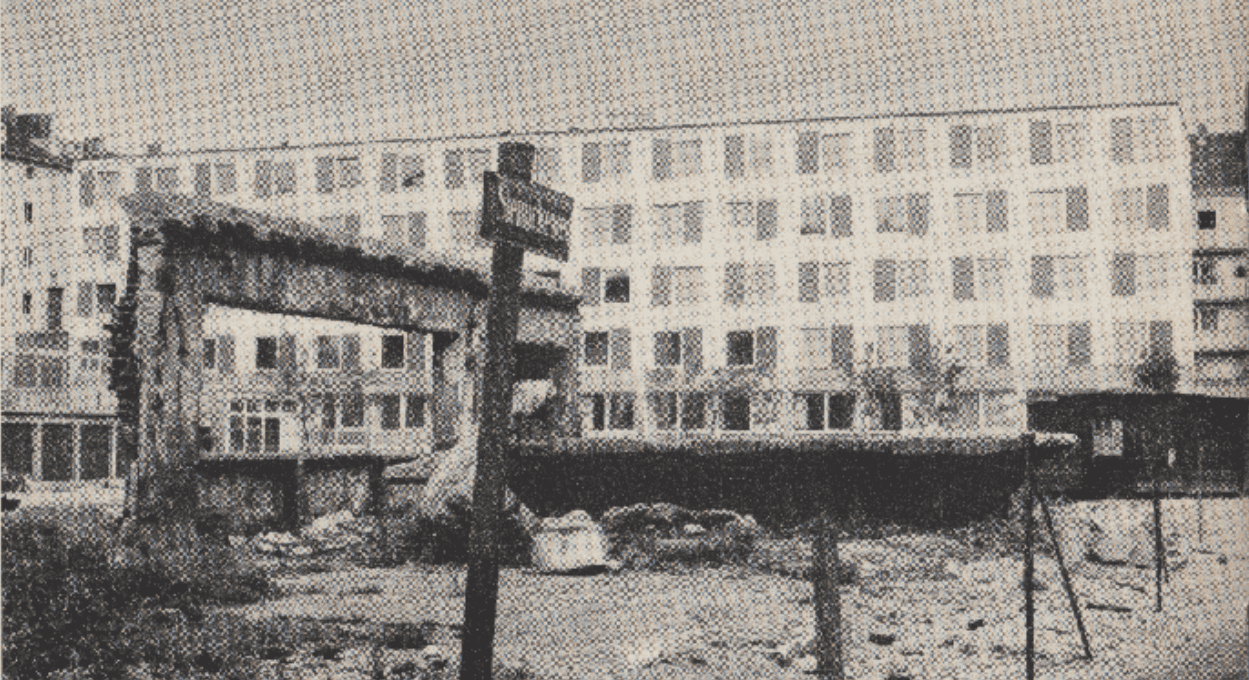
At the opening of Building 1, there was particular applause when the managing director of the association, Dr. Hans-Jochen Vogel, announced that the Workers’ Welfare Association had donated a television set to the residents. Back in 1960, television in post-war Germany was just seven years old, and owning a television set was not a given.
left: Building 1 shortly after completion in 1960. In the foreground, the rubble plot can be seen, where Building 2 stands today.
Cooperation between the dorm administration and the student self-administration
Even before the first students moved into House 1 on January 1, 1960, the association had laid the groundwork for extensive self-administration of the residents through preliminary arrangements. They were to be involved in the administration of the student residence by the association, participating in selecting future residents, deciding on the budget and rent increases, and autonomously shaping communal life. Over the subsequent years, these measures were gradually implemented. Since then, the residents, represented by three members in the nine-member board of trustees, have collaboratively evolved the content and methods of their self-administration in agreement with the association.
On the association’s side, the collaboration with the student self-administration primarily falls under the responsibility of the dorm administration, namely the dorm director.
Dorm directors of the Geschwister Scholl Dormitory
The initial appointment of the dorm director was of great importance, as the Schollheim aspired to be more than just a regular student dormitory; it aimed to be a place for political education, fostering tolerance, democracy, and social engagement. The founders of the association made a clear statement by selecting the first dormitory director: They appointed the then relatively unknown, young historian Dr. Helga Grebing (✝ 25. September 2017 in Berlin), who subsequently authored seminal works on national socialism and the german labor movement. In hindsight, she stands as one of the most distinguished historians of the post-war era..
Grebing’s program for the dormitory was a “Studium générale”: Students were to engage in debates on politics, contemporary history, literature, and art. This was fostered by lectures from prominent figures such as Dr. Wilhelm Hoegner on “How is Germany governed,” Dr. Alfred Jüttner on “The Sovietization of Eastern Central Europe,” or Inge Scholl, the sister of the deceased, discussing “to what extent the ideas of her siblings are realized today.” Consequently, on March 28, 1961, the Süddeutsche Zeitung published an article about the dormitory titled “The House Residents – a Family of Nations.”
On May 1, 1962, mathematician Josef Maisch succeeded Grebing as the dorm director, while concurrently serving as the inaugural principal of the newly established Munich College. He served commendably as the part-time dorm director for over 24 years until his passing on September 25, 1986. This period encapsulated an entire era of the Schollheim, deeply influenced by the political and societal transformations that swept through our country since 1968.
Subsequently, retired educator Karl-Heinz Hammermüller assumed the position of dorm director until his passing at the age of 77 on May 4, 2001. A seasoned sailor, he navigated the dorm’s course on land with considerable prudence, empathy, and in a collaborative spirit, contributing to the dormitory’s success.
Tilmann Breitbach, an architect whose career with the Bavarian State Building Authority ended in early 2002 upon entering early retirement, succeeded him. Similar to his predecessors, he dedicated himself successfully to the dormitory, notably contributing to the construction of Building 3. At the behest of the association, he drafted the initial plans for the expansion, subsequently overseeing and supervising the construction activities. Due to age-related reasons, he stepped back from the dorm management in 2019.
Since 2019, Alexandra Filser has succeeded Tilmann Breitbach, now handling the tasks of both administration and dorm director simultaneously. Prior to assuming the additional role of dorm director, she had been actively involved in the Schollheim’s administration since 2014, serving as the Head of Administration from 2018. Trained as a real estate and housing management businesswoman at W. Rohrer & Sohn Trust Company, she possesses extensive expertise in property management.
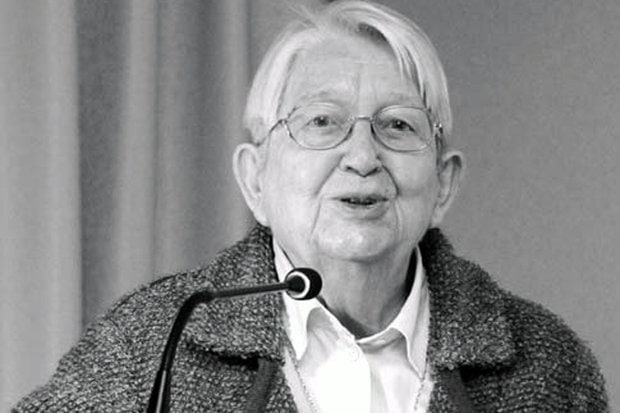
Dorm director Dr. Helga Grebing
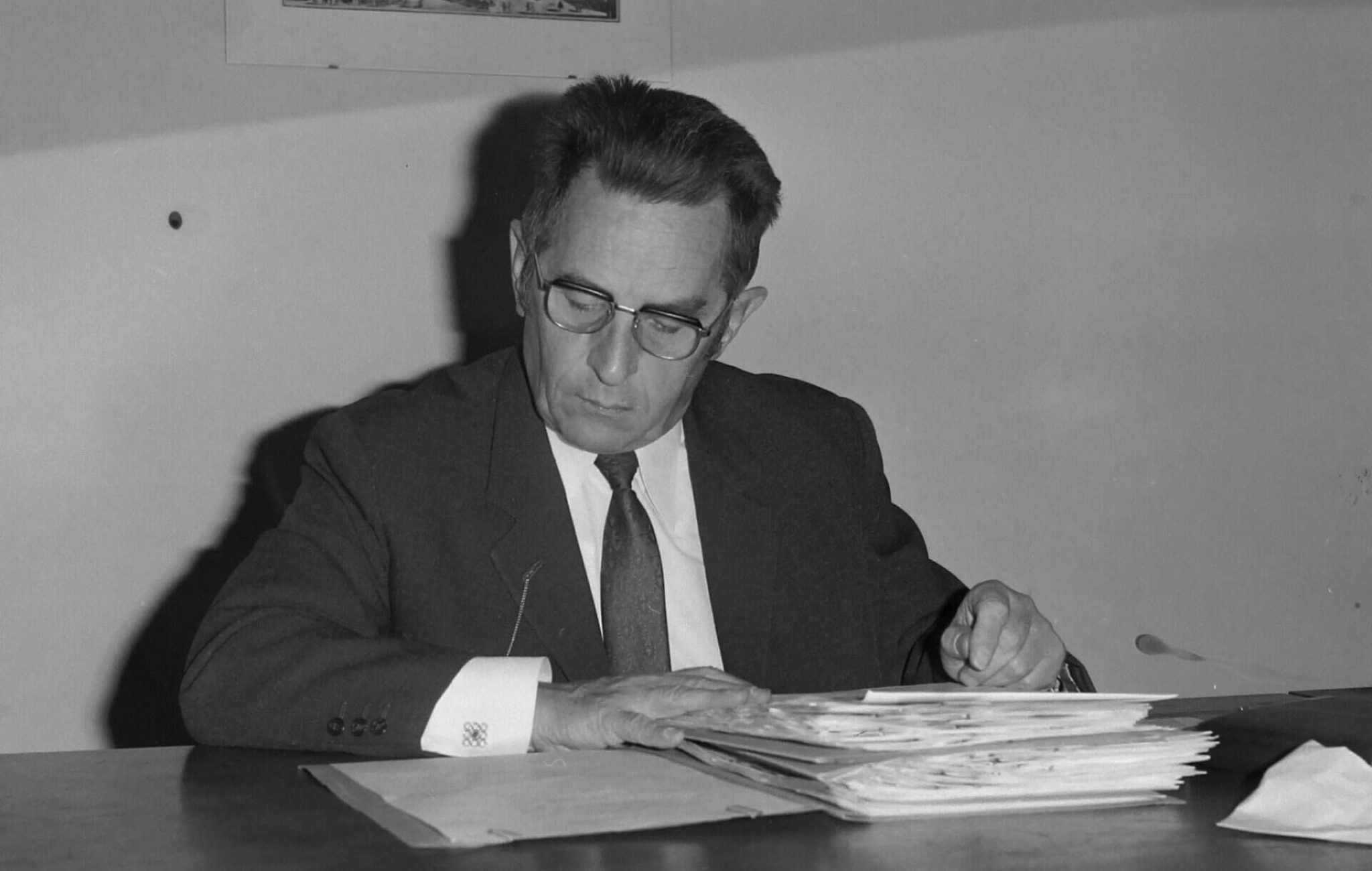
Dorm director Josef Maisch

Dorm director Karl-Heinz Hammermüller
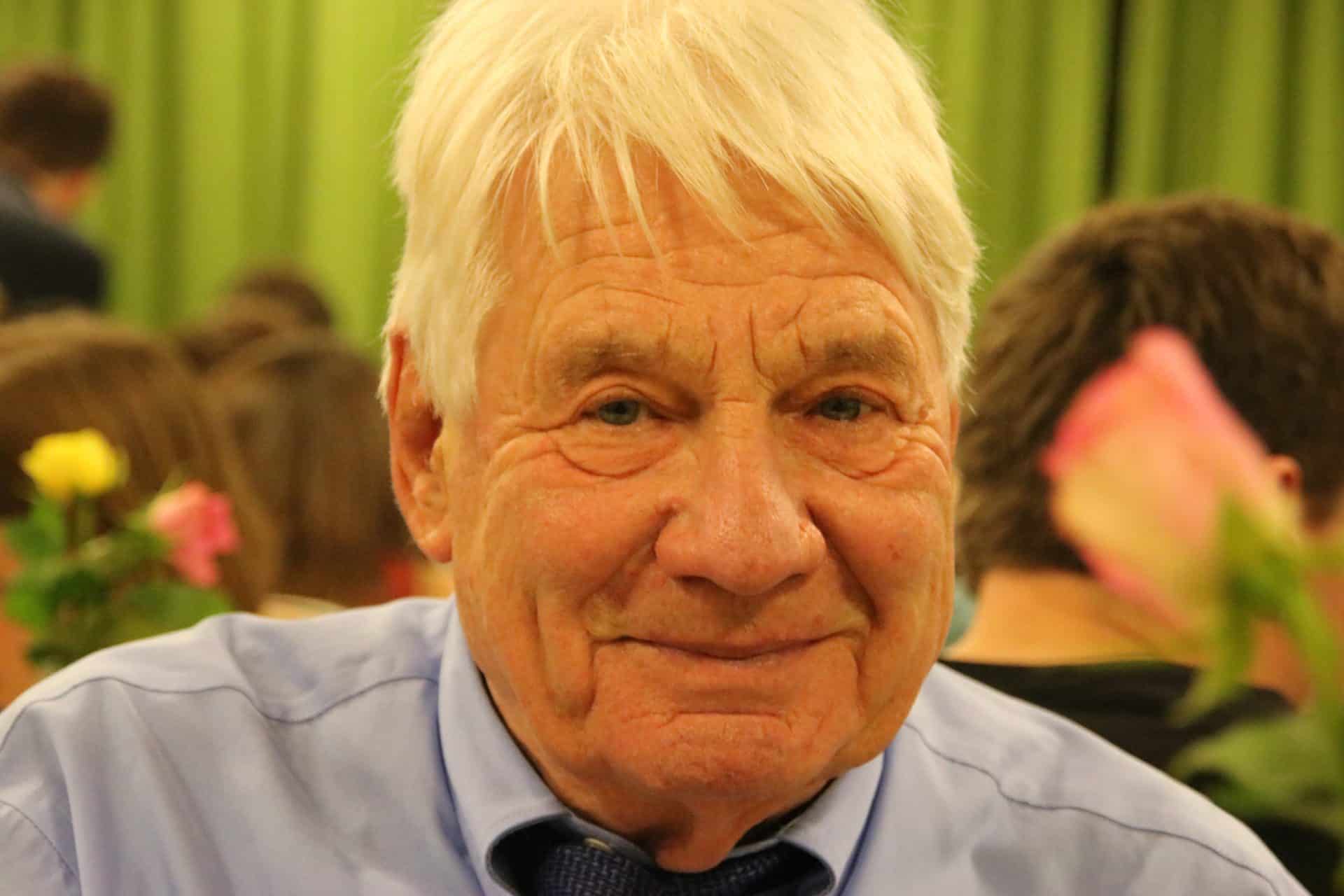
Dorm director Tilmann Breitbach

Dorm director Alexandra Filser
Construction of Building 2
After the completion of House 1, the fundraising efforts continued to build a second house. Once again, within two years, through fundraising, the necessary funds were gathered to apply for favorable federal and state subsidies and secure a bank loan. The city aided by selling the adjacent ruined property to the association and granted a subsidy equivalent to the purchase price. This support allowed Werner and Grete Wirsing to proceed with construction. By mid-1963, all preparations, including planning and obtaining building permits, were completed, and construction commenced. Challenges like difficult terrain due to deep ruin cellars, the obligation to build garages, the required enclosed connection between the two buildings, and general cost escalations led to unwanted increases in expenses. By April 1964, House 2 with its 98 single rooms, the connecting passage, and 21 garages was ready for occupancy. The total construction costs amounted to 1.5 million DM.
Cooperation with the Marchionini Foundation
Since autumn 1972, the Geschwister Scholl Student Residence and the Marchionini Student Dormitory have formed an administrative unit. This means that the administrative staff and the caretaker not only manage the Scholl Residence but also oversee the Marchionini Residence located at Lerchenauer Straße 41 in Munich.
The basis for this collaboration lies in the shared history and common values upheld by both residences and their sponsors.
The establishment of the Alfred and Karl Marchionini Foundation
Alfred Marchionini, the first chairman of the association, not only played a significant role in founding the Geschwister Scholl Student Dormitory, but he and his wife, Mathilde, also dedicated their entire fortune to build another student dormitory and support financially disadvantaged students. In testament, the childless couple established the Alfred and Karl Marchionini Foundation. The foundation oversaw the construction of the Marchionini Student Dormitory, which remains under its ownership.
Shortly before her death, Dr. Mathilde Marchionini decreed that her first name be replaced by her father-in-law’s name (Karl) in the foundation’s name. This was a tribute to the man from whom her husband drew his ideals. Karl Marchionini was an editor at the “Leipzig Volkszeitung” after World War I, an organ of the Independent Social Democrats (USPD)
Construction of the Marchionini Student Dormitory
The planning and construction of the Marchionini Student Dormitory, much like Houses 1 and 2 of the Geschwister Scholl Student Dormitory, were primarily the result of the voluntary commitment of Robert Jenisch. He served as the longtime manager of the Schollheim. Architecturally, the Marchionini Dormitory was designed by Werner Wirsing as well.
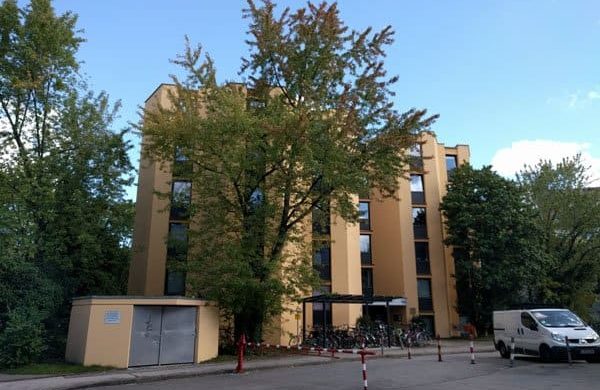
The Marchionini Dormitory was completed on time for the 1972 Olympic Games and housed referees during the games. Immediately after the games, students moved in.
Due to an agreed administrative alliance, the Marchionini Dormitory was co-managed from the outset by the Schollheim. The responsibilities and decision-making powers of the board and manager of the Alfred and Karl Marchionini Foundation remained unaffected by this arrangement.
left: The building of the Marchionini Student Dormitory
Repairs and renovations
No house in the world stays as new and intact as it was on the day of its completion. External factors like wind, weather, heat, cold, rain, ice, and snow take their toll, while internally, residents and visitors continuously utilize it. Therefore, several renovations have been carried out at the dormitory since its construction.
Renovation of Building 1
The dormitory underwent renovations including the replacement of flat roofs, where tar paper needed constant renewal until it was permanently replaced with aluminum sheets.
Continual replacements and ongoing future needs have included windows, facades, installations, and flooring. Room walls have also required periodic repainting.
In the 1980s, significant modifications were made to House 1: The kitchen and sanitary areas were expanded by integrating and altering the use of eight single rooms. Additionally, the ground-floor living quarters for the residence director and tutors were converted into a new living space with eight single rooms to compensate for the aforementioned loss of rooms.
Roof construction and expansion of both buildings.
The residents of the dormitories experienced the most significant construction work (and endured it) between June 1998 and July 1999. During this period, the flat roofs were replaced with hipped roofs, creating three residential units comprising a total of 22 single rooms. Simultaneously, the remaining 24 double rooms were finally converted into single rooms. This conversion reduced the total number of accommodation units by only two, maintaining 232 rooms.
All rooms in House 1 and House 2 received new washbasins, and ultimately, access to hot water. The electrical wiring required complete replacement and reinforcement. Additionally, all rooms were equipped with telephone lines, TV/audio cable connections, and connections to the new IT house network (Schollnet). This network is connected to the Leibniz Computing Center (LRZ) of the Bavarian Academy of Sciences via a high-performance leased line, providing each resident with free internet access.
Nearly all windows in both buildings were replaced, and the facades received fresh coats of paint. The two outdated central heating systems were replaced with modern, electronically controlled systems and supplemented with a solar collector system, totaling around 100 square meters of collector area.
These construction measures, which totaled almost 5 million Deutsche Marks, were made possible only through significant government funding and generous private contributions. Only a loan of 550,000 DM was necessary, resulting in only marginal increases in rent for the residents.
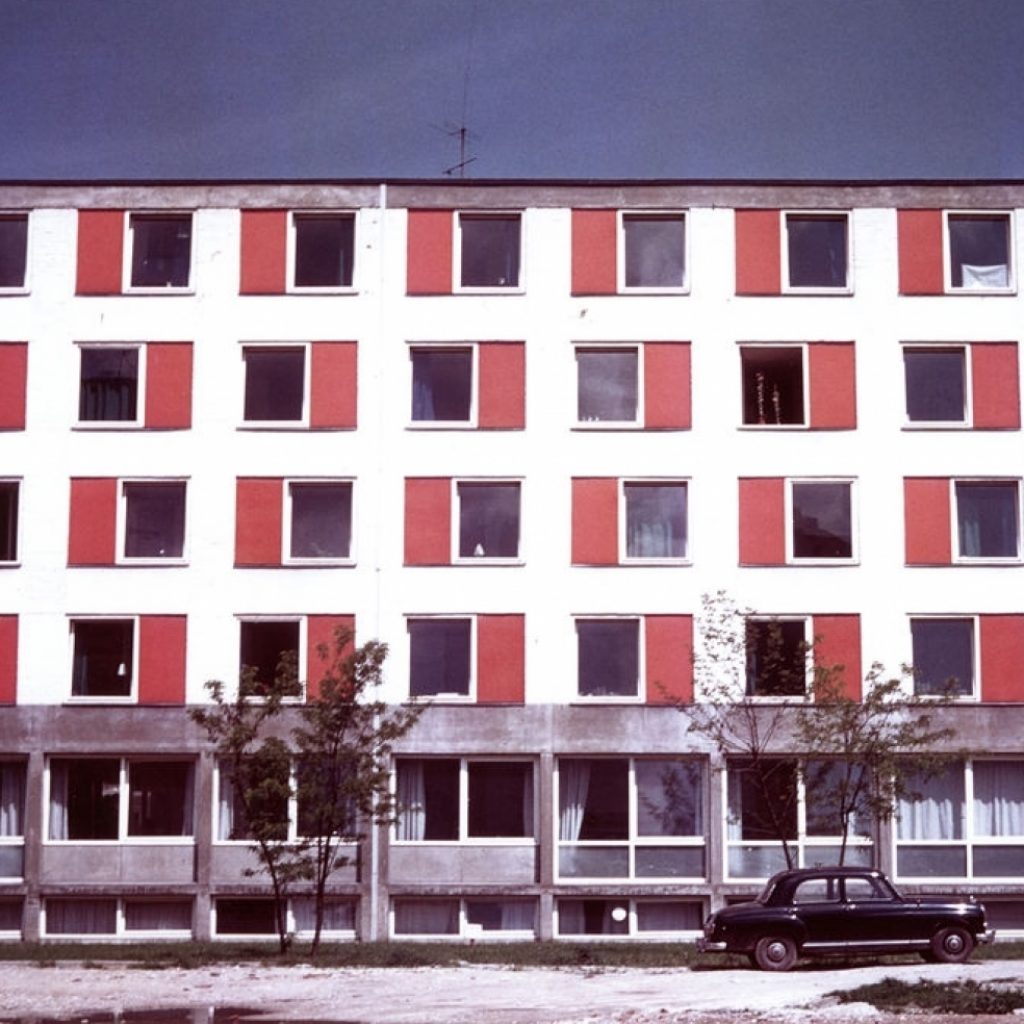
Building 1 in its initial state with a flat roof.
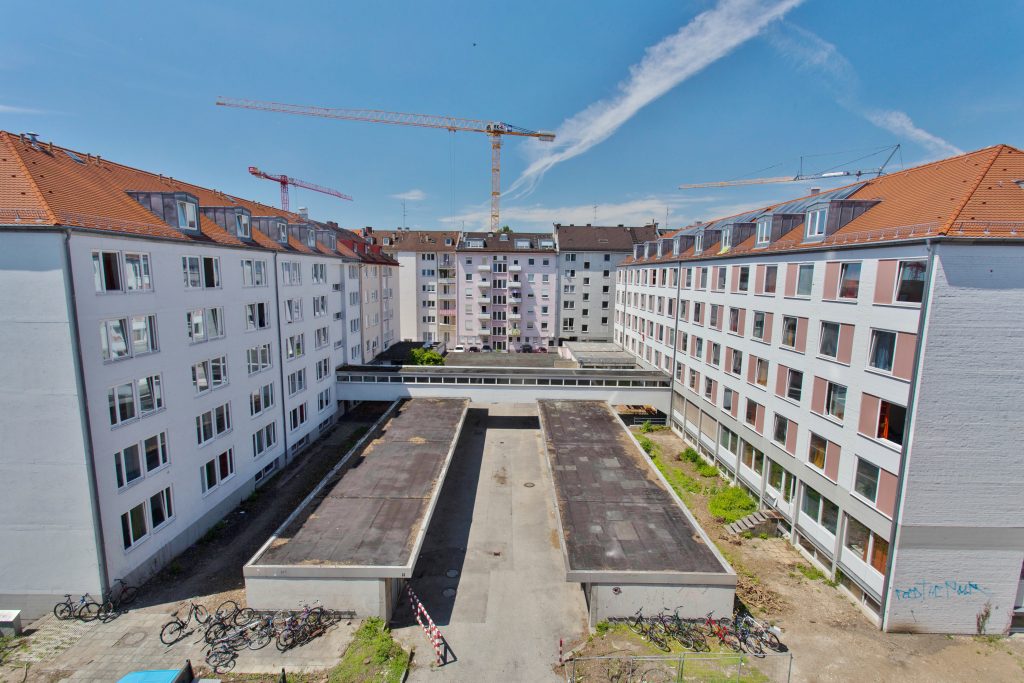
Buildings 1 and 2 with rooftop expansions, before the construction of Building 3
Construction of Building 3
Since 2013, plans have been underway to create additional residential spaces in close proximity to the Munich universities and colleges. These plans can be attributed to the association’s long-time managing director, Robert Jenisch.
The third construction phase of the Schollheim.
Due the lack of free ground spaces, the creation of new living spaces resulted in the densification of existing structures. Therefore, plans were made to construct a new House 3 with 55 living spaces across five stories, situated between House 1 and House 2 along Steinickeweg. The construction plans were initially discussed with Werner Wirsing, and the executing architect was later identified as Eberhard Steinert in collaboration with Tilmann Breitbach.
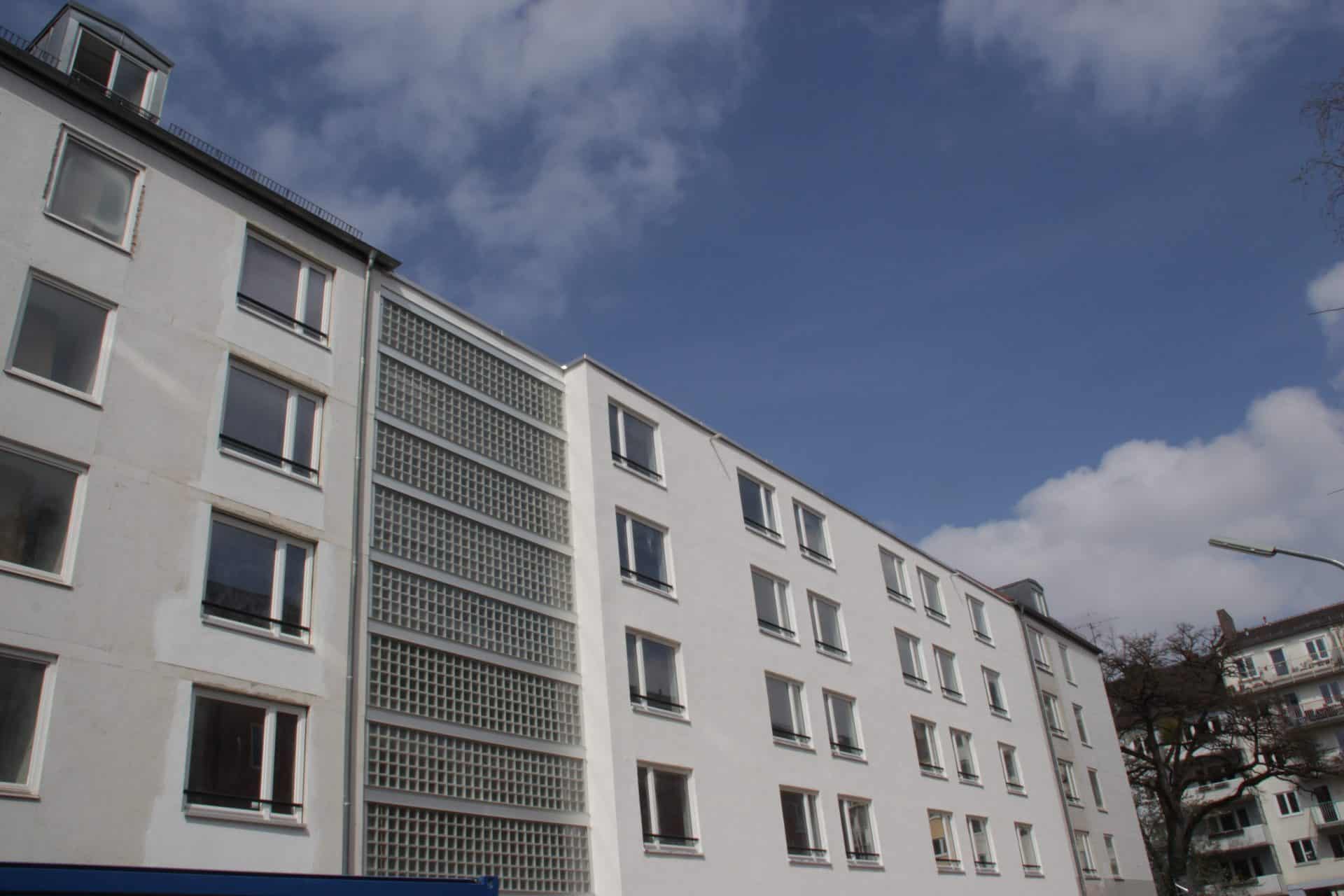
The facade of the Schollheim with House 3 from Steinickeweg (east side)
After receiving the building permit from the City of Munich and finalizing the plans, construction work commenced in July 2017 with the demolition of the old garages in the courtyard. During the construction period, some residents had to relocate as certain rooms were affected by the renovation. Approximately two years later, in October 2019, the newly completed rooms were ready for occupancy. The new house was officially inaugurated on January 14, 2020, with a ceremonial speech by Munich’s Mayor, Dieter Reiter (SPD).
The costs for the construction of House 3, renovations in the existing structures, the construction of outdoor facilities, and furnishings amounted to approximately 6.6 million euros. The non-profit sponsoring association covered more than half of this amount through its own resources and loans. The state of Bavaria contributed with a subsidy covering about 40% of the construction costs.
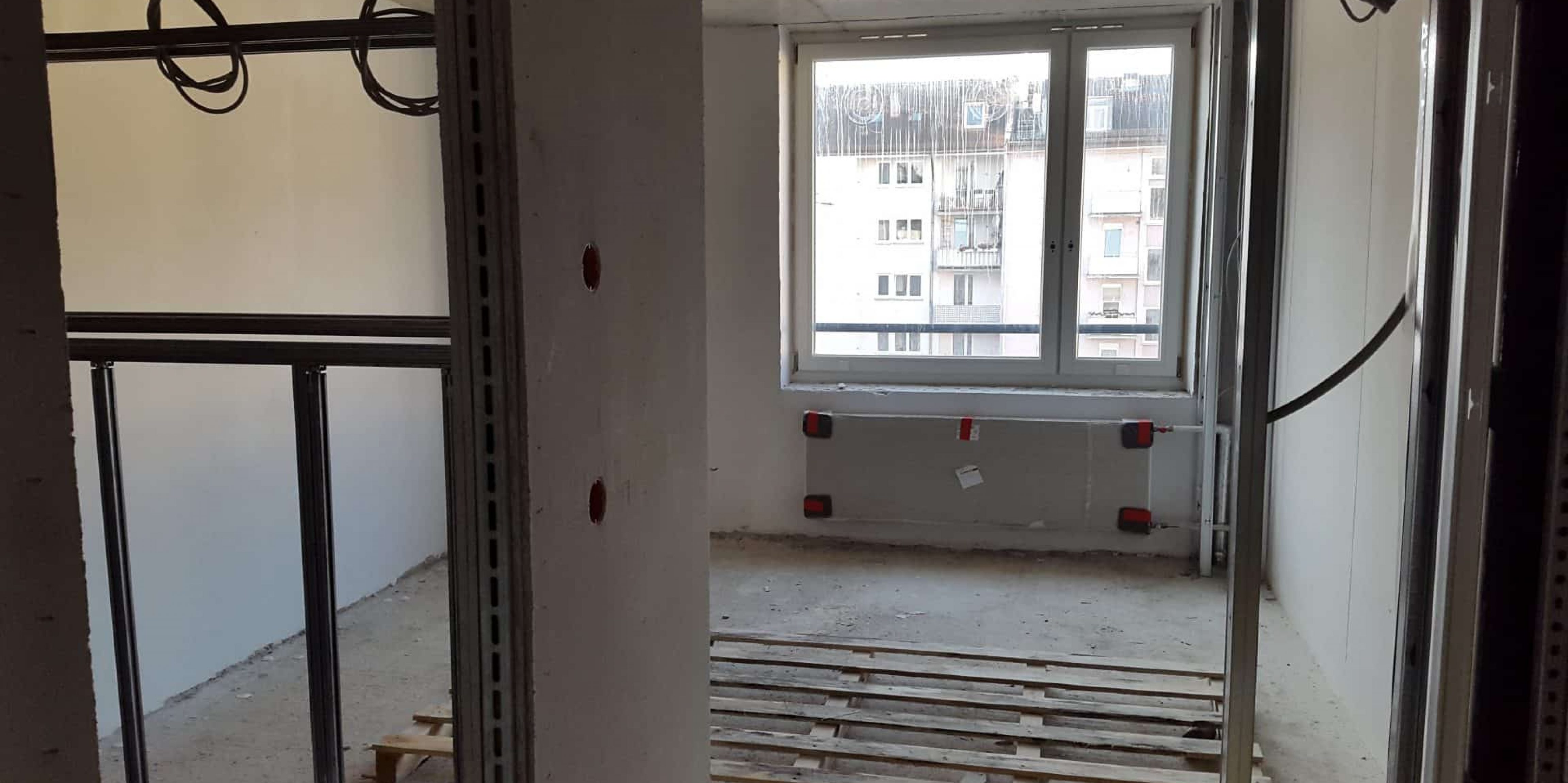
Construction work in House 3 (picture: standard apartment)
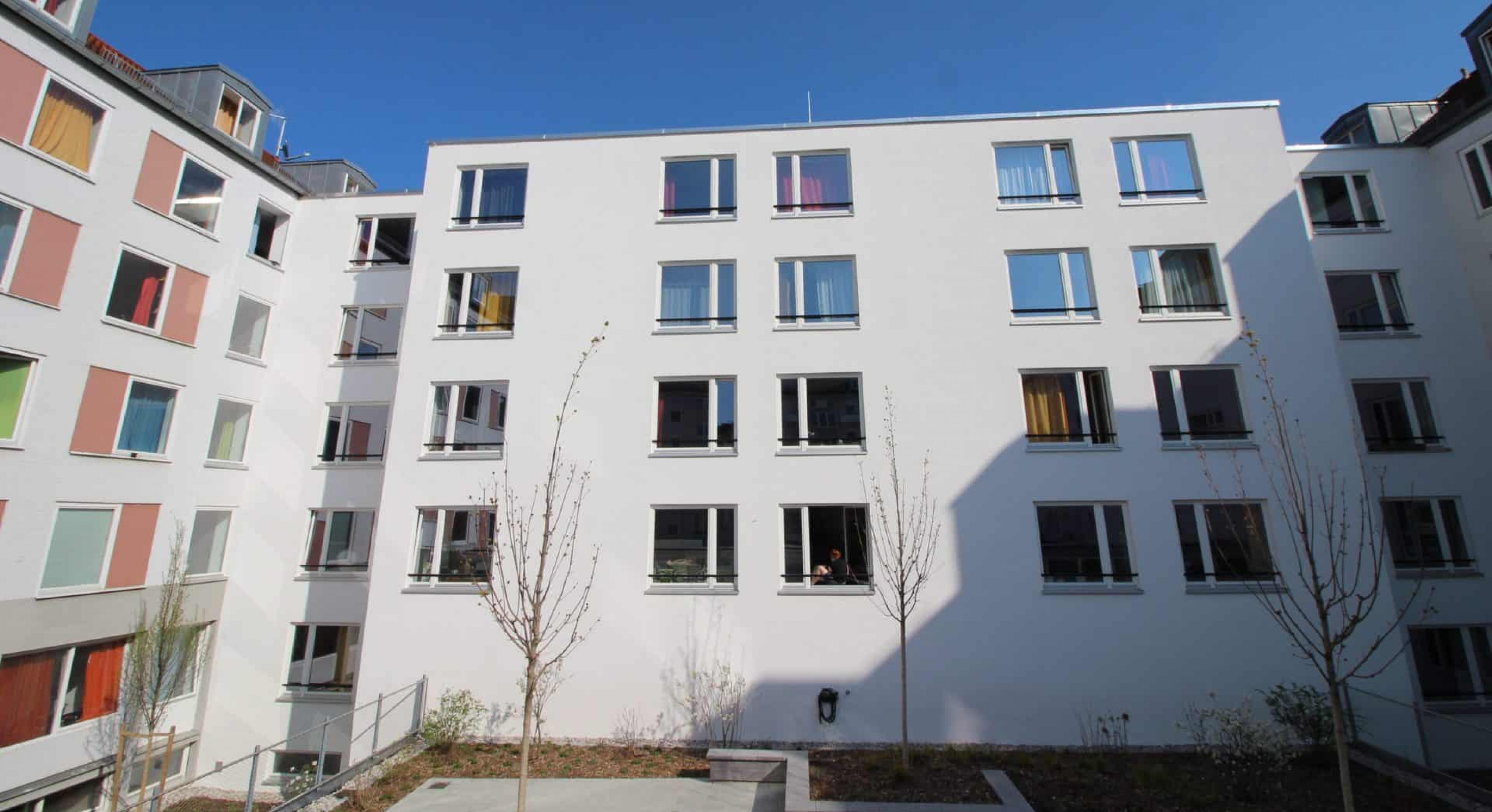
The courtyard of the Schollheim with a rooftop terrace, in the background the west side of House 3
What’s particularly noteworthy about House 3 is that the 55 new residential units, unlike those in House 1 and House 2, are small studio apartments. This means that the rooms come equipped with a small kitchenette and a private bathroom. Additionally, 13 out of the 55 apartments were designed as barrier-free living spaces to facilitate accommodation for students with physical disabilities during their studies.
Renovations carried out during the new construction phase
The new House 3 is situated between House 1 and House 2, directly connecting to both. As part of the construction, 20 rooms in the first two houses were renovated. New sanitary facilities were also installed, and the heating system was upgraded to current technological standards. To enhance resident safety, all three houses now comply with the latest fire safety requirements.
The garage roof in the courtyard was greened to counteract surface sealing and to create a more visually appealing view from the rooms. A rooftop terrace was created with trees, shrubs, and benches, providing a space for various activities such as a beer garden, events, or communal gatherings, fostering a sense of community.
Considering that bicycles are a popular means of transportation among students – being affordable, flexible, and environmentally friendly – the expansion also included bicycle storage facilities accessible to all residents.
Future renovations
The current renovations include fundamental updates to windows, modern thermal insulation, and measures to enhance fire safety in Houses 1 and 2. These and future maintenance work can only be partially funded by accrued repair reserves.
Therefore, both the association and the residents rely on continual support from government and private funding. As governmental contributions have already been halved and may potentially cease entirely in the future, private contributions are more essential than ever. We ask everyone who cares about preserving and furthering Schollheim to consider donating. Even small contributions are welcome and appreciated because many small donations unite to create a strong financial force.
We are particularly delighted with everyone who becomes a supporting member of our nonprofit association. All contributions are tax-deductible, and our association gladly provides donors with the necessary confirmation for tax purposes. Learn how you can support us under the “Donate” section.

